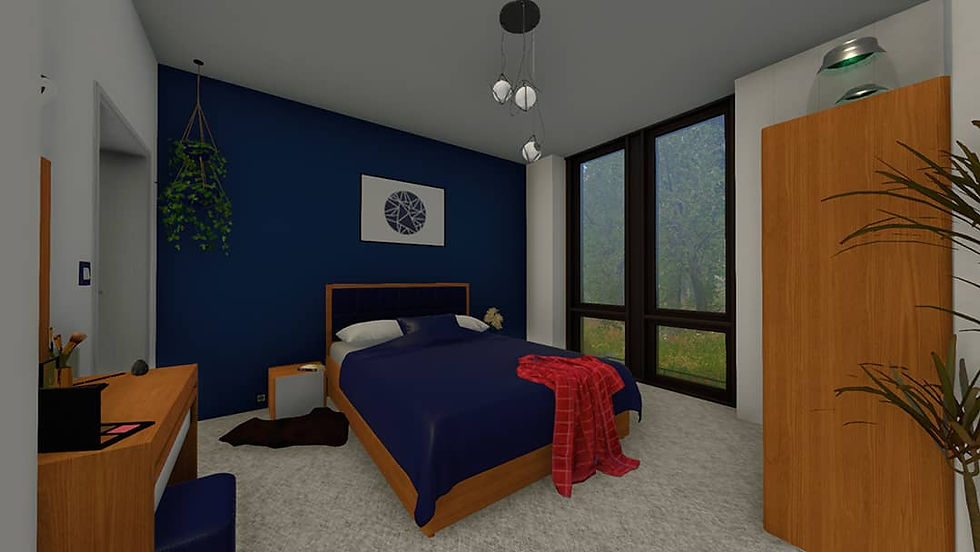A Writer's Tree House | House Flipper
- mypassion.mythoughts

- Dec 28, 2024
- 5 min read
Updated: May 4, 2025
Welcome back to another House Flipper blog post! You can find all my projects using this tag, HouseFlipper.
So... What are we doing today? You may catch some hints from the title already:
Yes, we're designing a tree house for a writer!
There's only one property in the game that's perched on the tree: the Summer House.
SWOT Site Analysis: Strength, Weakness, Opportunity, and Threat
Views, views, views.
This property has the best views in the game, hands down. Just look at this:

This 100-million dollar view comes with a hidden cost...
Summer House is a teeny tiny property.
With a meagre floor area of 78 sqm, I think this tree house could only comfortably accommodate 1 to 2 people. Even a typical apartment's studio unit has more floor area than this!

If you think the floor area isn't cramped enough...
There's a tree trunk in the middle of the house!
Things won't be as bad if the tree trunk is at the corner or along a wall. It is what it is, so... we need to be smarter architects to work our spaces around.

Daily Routine
As mentioned many times before, good architecture serves the needs of the occupants, not vice versa. Let's detail up our writer's persona now!
I imagine a young writer, female, single with a chill and easy lifestyle... a cottage-core girl, but on the tree haha!
Morning - wake up, light exercise, breakfast, then writing
Afternoon - lunch, then continue writing
Evening - light exercise or gardening
Night - read / hobbies, sleep

Architectural Style and Colour Palette
Since this is a tree house, it only feels logical to go with a rustic design. Timber will be the primary material, complemented by a lighter colour scheme to enlarge the house psychologically.
The palette that go with nature is brown, beige, and orange, as well as its complementary colour, green.
Let's tour the house from her POV... in a vlog style. Introducing: A Day in the Life of an Author.
Rise and Shine~
Good morning, everyone! I wake up around 6 am every day and am immediately greeted by these amazing views:

Let's step out to the terrace for fresh air, shall we?

Also good morning to my pet dog, Summer. I live independently, so security is among my priorities. She's a good companion <3
The sun will not be out until 7am, so I take this opportunity to explore Mother Nature.
Outdoors are for Farming, Exercising or Relaxing.
I try my best to be self-sufficient. One method is to farm my vegetables: carrots, corn, potatoes... you name it.

I utilise the shade underneath the tree house for dry and wet utilities. The "dry zone" is storage for farm and general needs.

The "wet zone" comprises Summer's bath and an outdoor shower. One to keep the dog clean, while the other for its hooman before entering the house LOL. Economical plumbing work, you see.
The rest of the garden is for relaxation! During the evenings, you may find me "snuggling" with my book next to the lovely lake view:


My, my... look at the time. It's breakfast time!
I'm the sole occupant of the house, indicating a small kitchen will suffice. After studying the floor plan, the most efficient use of space is to allocate the kitchen along the narrowest edge.
Even then, the layout obeys the working triangle of storage (fridge), washing (sink) and cooking (stove):

Where do I eat? Well... this plot has magnificent views, so let's make use of it. Bring the food outdoors!

How do you feel about this custom-built TV cabinet? I'll be looking into more personalized cabinetry designs in House Flipper in upcoming projects!

The Writer's Cove: It's Write o'clock.
Welcome to the main space of the house: the writer's cove. Here is where I work for 50% of the day, so it's imperative to design this area for maximum productivity and clever use of space:
Let's go through every design detail, shall we?
Inspiration doesn't fall from the sky, which is why I installed bookshelves to store my material references.
When an idea kicks in, I'll flesh it out on my "Data Wall":

Do you notice the low table next to the Data Wall? It's one of my writing desks! I don't mind sitting on the floor... get that hip and thigh muscles working, ya know?
Sitting in the same position for 8 hours is bad for posture, so providing several working modes is crucial.
That said, I also have a typical office computer setup at the opposite of my "Data Wall":

Sometimes I get lazy and just lie down on the floor LOL. I have all that floor space anyway!

I wrap up my work at 5pm. Depending on my mood, I may continue gardening or take a stroll outside.
Most of the time, however, I'll treat myself to the easiest self-care:
Me-Time in the Bath
One bathroom is sufficient for a single occupant and a small property like this. I combined the bathroom with the laundry for efficient use of space:


It's lovely watching the forest turning night through these windows. Enjoy the night views of this summer house!
Night Views
Thank you for still sticking around with the house tour!
Check out my video walkthrough here on YouTube:
Got any comments about this design? Or even suggestions for future House Flipper projects? Let's keep in touch!
Disclaimer:
All the published media are my in-game screenshots of House Flipper. Kindly contact mypassion.mythoughts should you wish to use any of the published media.













Comments