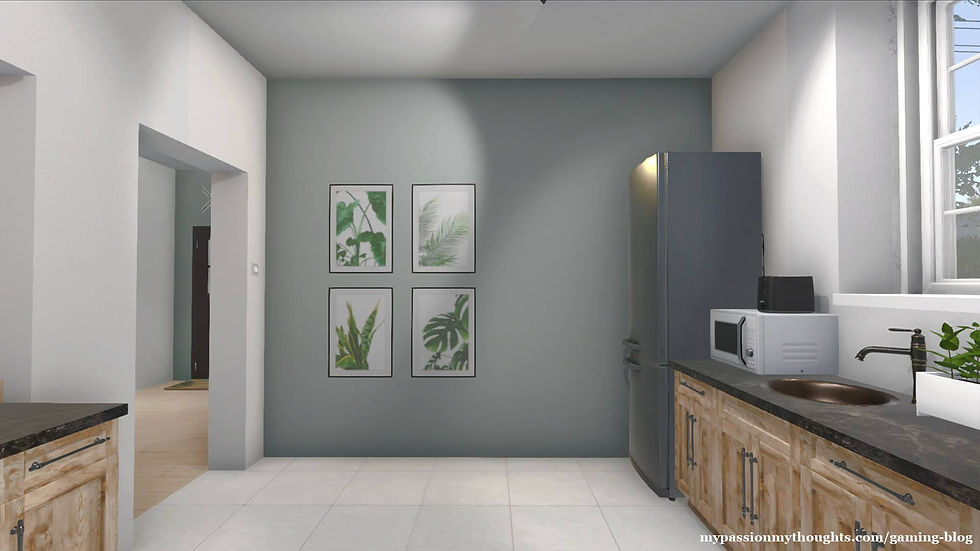A Modern Grandparents' Home | House Flipper
- mypassion.mythoughts

- Jul 15, 2023
- 3 min read
Updated: May 3, 2025
Welcome to my third House Flipper blog post! Today I will be sharing my design thoughts of flipping the Many Generations House:

Introducing our client(s)... The Jantart family, where age is just a number.
Indeed, I imagined this couple as your typical grandma-grandpa. You know, all lovely and cuddly grandparents. From this profile, I assigned them:
The traditional, rustic decoration style: an architecture of plants, timber and greens.
Let's set foot into this tiny home!

Entry corridor, the transition space to the rest of the house.
Having a small space doesn't mean we can skip the design process! To keep to the designated traditional, rustic style by introducing green-painted walls and timber-look furniture.
"They also love plants, so it's wise to put a lot of them in the house!"

This entry corridor leads to:
Open-plan concept of Living Room, Reading Nook & Dining Area
I don't think you can call a traditional home without a fireplace, yeah? With this interior design in mind, I placed two comfy pieces of furniture in front of a fireplace:

"...there is enough space [in this house] to put all our books!" - Jantart family, House Flipper
Interior design tip: how to prevent busy, overwhelming spaces. Here, the design is balanced via walls and carpets.
For instance, the living area has a blank wall and patterned carpet, whereas the reading nook has a patterned wall and a blank rug.
Imagine if these two are swapped.
"Ugh... the reading nook will be... I don't know, crowded? Cramped?? Definitely not cosy anymore!"
"These carpets add so much warmth to the interior! A simple carpet on the floor and immediately the home becomes cosier!" -Jantart family, House Flipper
This dining area is directly linked to the dining bar and kitchen:

Why close vicinity to one another? Hmm... let's say the dining area and living area are swapped. What happens when you're cooking in the kitchen and it's time to serve?
"Gotcha... you'll need to walk past the living area just to get to the tables! That's what you mean by cross-circulation!"
Exactly. Now let's head into the kitchen!
"There is a kitchen, so cooking for the grandchildren will be possible!"
Wonder why I have an opening for the kitchen bar? Here is a prime example where architecture is done right: separate space, yet still one.
In a simple explanation, even though you're in a separate kitchen, this opening gives you the feeling that you're still part of the dining and living room:

How to Create a Traditional, Rustic Style Bedroom?
The Jantart family likes old-fashioned furniture ie timber. I used the same wood tone (ancient African teak and cool ash) and the colour green, of course.

Crops garden
And now, the garden! I realised older generations are more self-sufficient ie gardening and farming. So my garden style choice is obvious... The crop garden!

Garden Competition and Auction Result


What's next?
I've uploaded the final house tour on YouTube. Feel free to watch, support and comment!
Thanks for reading and see you again!
Disclaimer:
All the published media are my in-game screenshots of House Flipper. Kindly contact mypassion.mythoughts should you wish to use any of the published media.


Comments